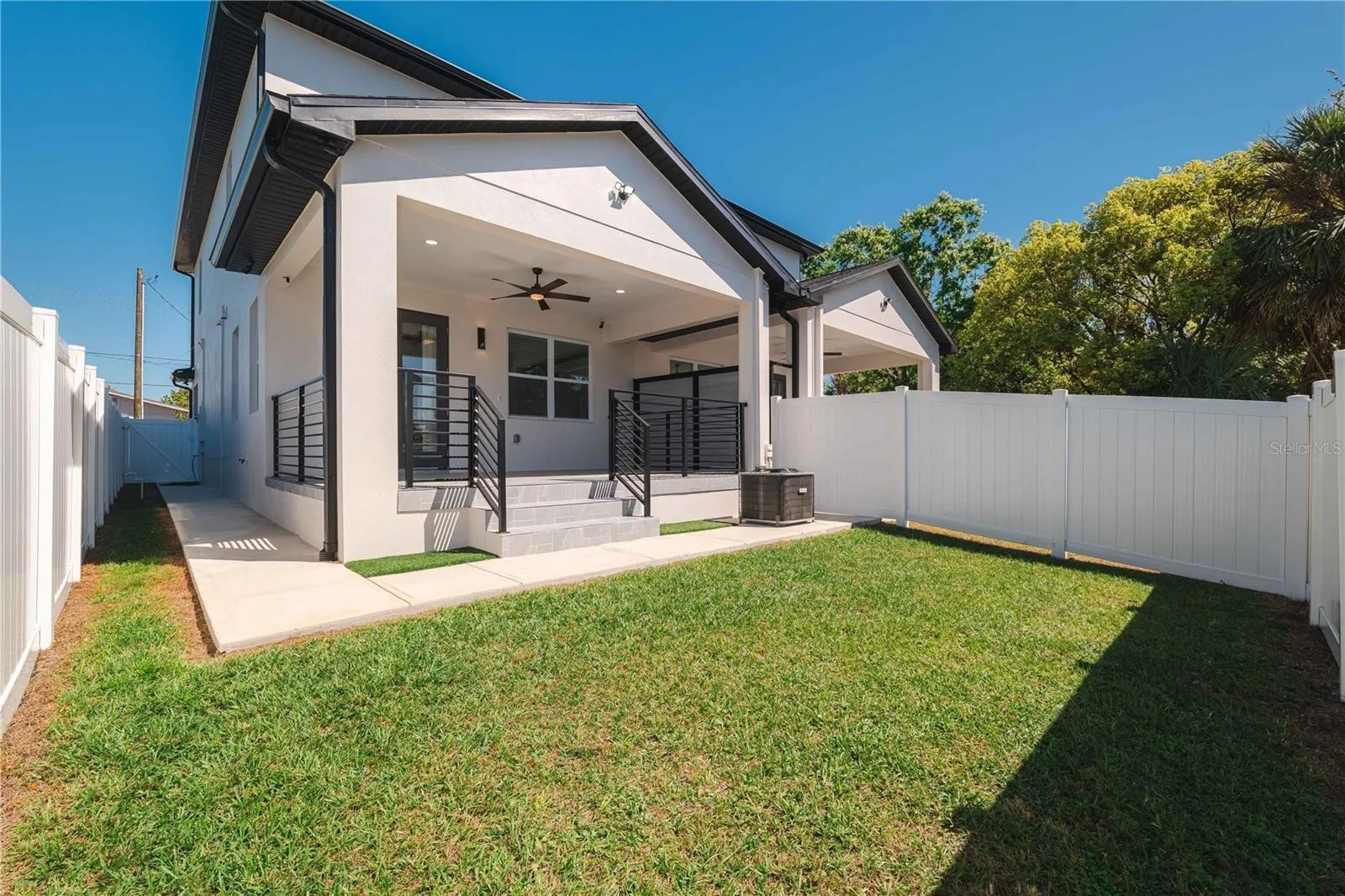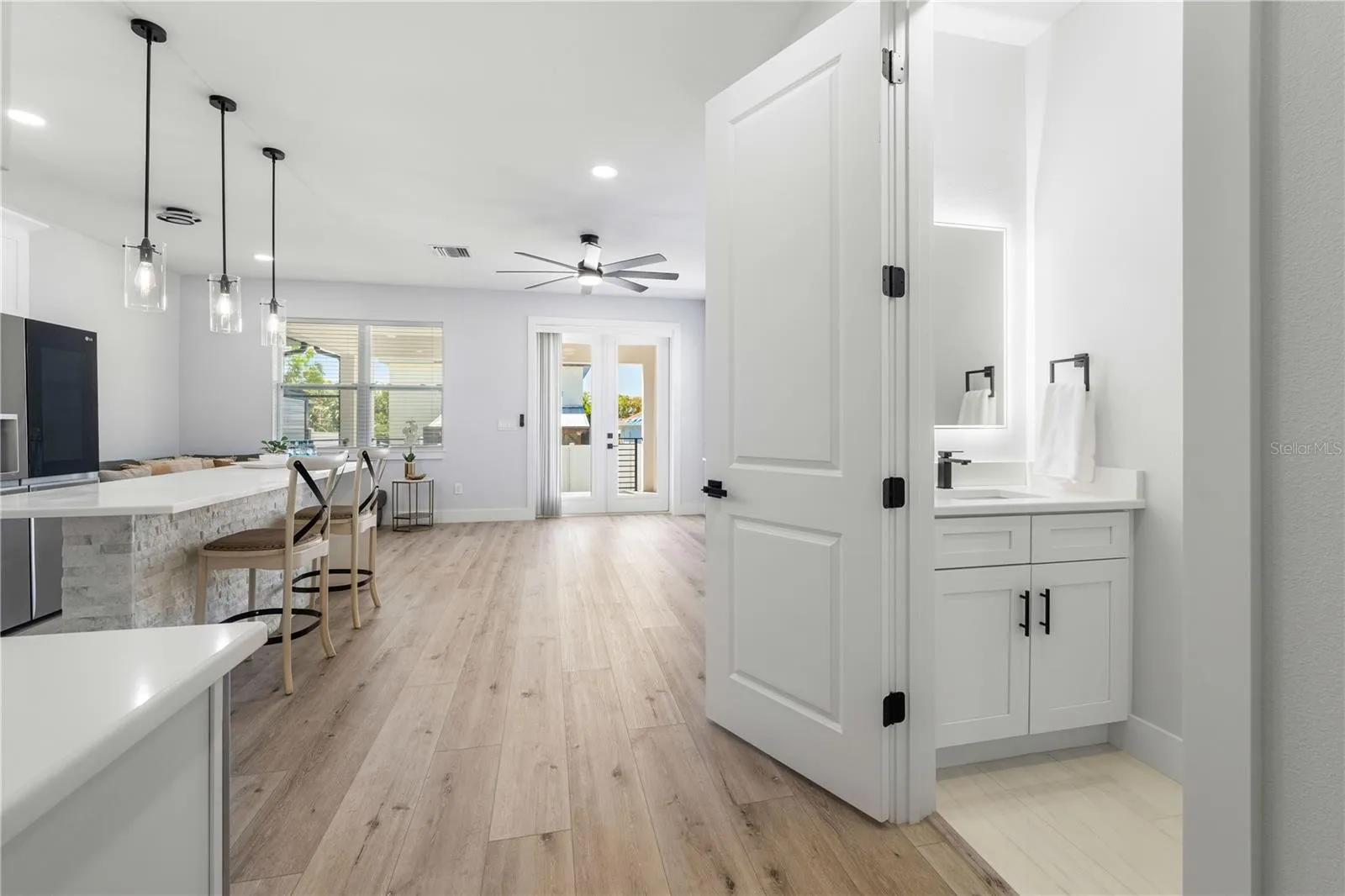


SQ FT
1592
Width
41'-8"
LENGTH
1591
Bedrooms
3
BATHROOMS
2.5
stories
2
Get In Touch
Details
Plan Type
Multi Family
Square Feet
4500
Beds
3
Baths
2.5
Stories
2
Width
41'-8"
District
All
DETAILS
Heated Sq Ft
Unheated Sq Ft
PAID OPTION Crawlspace Foundation
PAID OPTION Basement Foundation
PAID OPTION 2x6 Conversion
Ceiling Heights
What's Included in these plans?
In this section of our website, you’ll find a collection of homes we’ve personally designed—complete with floor plans and elevations. You can browse all available projects and purchase the one that best fits your vision.
Each plan typically includes:
• Floor Plans (Main level, Second floor, Basement, or Bonus room if applicable)
• Exterior Elevations
Need Permit-Ready Plans in Florida?
- Structural Plans and Details
- Site Plans
- Electrical Plans (if required)
- Plumbing Plans (if required)
- Other documents as required by your local building department
Requirements may vary by city or county, so we tailor these services based on where your home will be built. Our team can help ensure you have everything you need to submit for permits with confidence.
Have questions about what’s included or what you’ll need for your location? Contact us and we’ll be happy to guide you.







